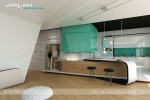|
RELATIONSHIPS BETWEEN ARCHITECTURAL AND STRUCTURAL FORM روابط بین فرم معماری و سازه INTRODUCTION This chapter is the first of seven that imagine visiting a building and progressively exploring in greater detail the roles structure plays in various areas and aspects of its architecture. As such it observes and reflects on architectural issues arising essentially outside the building. From a location some distance away, the form or massing of the building, rather than any exterior detail, dominates visually and invites an exploration of the relationships between architectural and structural form. But before considering the diversity of relationships between these forms that designers can exploit for the sake of architectural enrichment, the meaning of several terms require clarification.
Architectural form is often used but less frequently defined. Ching breaks from the tradition of using the term loosely. Yet, although he defines it explicitly, his definition still remains imprecise. He suggests that archi¬tectural form is an inclusive term that refers primarily to a building's external outline or shape, and to a lesser degree references its internal organization and unifying principles. He also notes that shape encom¬passes various visual and relational properties; namely size, colour and texture, position, orientation and visual inertia. I Form, in his view, is therefore generally and primarily understood as the shape or three¬dimensional massing, but also encompasses additional architectural aspects including structural configuration and form, in so far as they may organize and unify an architectural design. For the purpose of this discussion, architectural form is essentially understood as and limited to enveloping form, or shape. This deliberate simplification and clarification conceptually excludes from architectural form any consideration of interior and exterior structural organization. It acknowledges the fact that three-dimensional massing may be completely unrelated to structural form. By decoupling structure from the
rather nebulous but conventional usage of architectural form, opportunities are provided to examine structure's relationships to specific aspects of architecture included previously within more general definitions of architectural form. These aspects include issues such as texture, order and spatial organization. This limited definition of architectural form, exclusive of structural considerations, also reflects observations of both the reality of architectural design approaches and the built architecture discussed in this chapter. In the design process, within architectural practice and buildings themselves, separation between architectural and structural forms is commonplace. The two distinctive structural forms in the Baumschulenweg Crematorium have already been observed. Walls that relate closely to the architectural form, and columns that do not, both coexist within the building envelope and contribute richly to its exterior and interior architecture respectively ترجمه مطالب در فايل ارائه شده است |

تعداد بازدید : 3815--> خرید و دانلود | 3,850 تومان گزارش تخلف به پلیس سایت |


